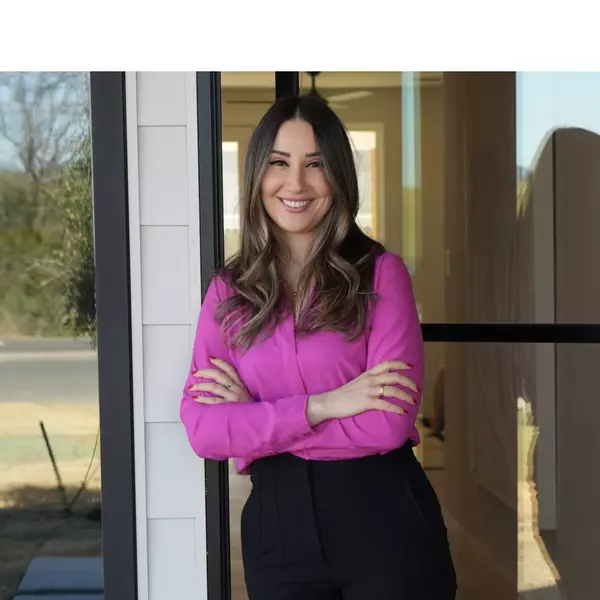
8624 Iron Horse Drive Irving, TX 75063
3 Beds
3 Baths
1,864 SqFt
Open House
Sun Nov 02, 1:00pm - 3:00pm
UPDATED:
Key Details
Property Type Townhouse
Sub Type Townhouse
Listing Status Active
Purchase Type For Sale
Square Footage 1,864 sqft
Subdivision Emerald Valley Ph 03
MLS Listing ID 21054709
Style Traditional
Bedrooms 3
Full Baths 2
Half Baths 1
HOA Fees $912/qua
HOA Y/N Mandatory
Year Built 2009
Annual Tax Amount $8,628
Lot Size 2,265 Sqft
Acres 0.052
Property Sub-Type Townhouse
Property Description
Location
State TX
County Dallas
Community Greenbelt
Direction From intersection of 635 and MacArthur, go west on 635 access road to Olympus. Turn north (right) to Ranch Trail. East (right) to Iron Horse and South (right) to the property (on the left).
Rooms
Dining Room 1
Interior
Interior Features Cable TV Available, Double Vanity, Granite Counters, Open Floorplan, Walk-In Closet(s)
Heating Central, Electric, Zoned
Cooling Ceiling Fan(s), Central Air, Electric
Flooring Carpet, Ceramic Tile
Appliance Dishwasher, Disposal, Electric Range, Electric Water Heater, Microwave, Refrigerator, Water Purifier
Heat Source Central, Electric, Zoned
Laundry Electric Dryer Hookup, Utility Room, Full Size W/D Area, Washer Hookup
Exterior
Garage Spaces 2.0
Community Features Greenbelt
Utilities Available All Weather Road, Alley, Cable Available, City Sewer, City Water, Community Mailbox, Underground Utilities
Roof Type Composition
Total Parking Spaces 2
Garage Yes
Building
Story Two
Foundation Slab
Level or Stories Two
Structure Type Brick,Frame,Siding,Stone Veneer
Schools
Elementary Schools Freeman
Middle Schools Bush
High Schools Ranchview
School District Carrollton-Farmers Branch Isd
Others
Ownership Rajkotwala
Acceptable Financing Cash, Conventional, FHA, VA Loan
Listing Terms Cash, Conventional, FHA, VA Loan
Virtual Tour https://www.propertypanorama.com/instaview/ntreis/21054709







